Canopy Place - Apartment Living in Jacksonville, FL
About
Welcome to Canopy Place
11050 Harts Road Jacksonville, FL 32218P: 904-757-0770 TTY: 711
F: 904-757-3161
Office Hours
Monday through Friday: 9:00 AM to 6:00 PM. Saturday: 10:00 AM to 5:00 PM. Sunday: Closed.
Are you looking for affordable apartments for rent in Jacksonville, Florida? Look no further. Canopy Place is a relaxing and serene place to call home. Beautifully landscaped, we offer convenient access to the I-95 and I-295 freeways along with easy access to public transportation, for your commuting needs. Local shopping centers, public parks, and restaurants are a short walk or drive away.
Choose from our two distinctive 3 bedroom floor plans offering flat or townhome for rent options. Each includes carpeted floors, extra storage, walk-in closets, and washer and dryer connections. Relax, unwind, and enjoy the afternoon on your patio.
While at home, lay back and cool off in our shimmering swimming pool. For those who like adventure, we are located near the Jacksonville Zoo and Gardens, beautiful public parks where you can take advantage of their nature trails or enjoy a picnic. We are also a pet-friendly community where your furry friends can receive free treats and participate in Yappy hours, Yappy Howl-day and Howl-O-Ween. Call Canopy Place today to schedule your appointment to find your new home.
Look and lease special! 1 month free and move in fees lowered to $99! Call the office for more details!
Specials
Receive 1 Month Free and $99 Moves you In!
Valid 2024-07-26 to 2024-08-25
Contact us today for more information or to book a tour!
Restrictions apply. See office for details.
Floor Plans
3 Bedroom Floor Plan
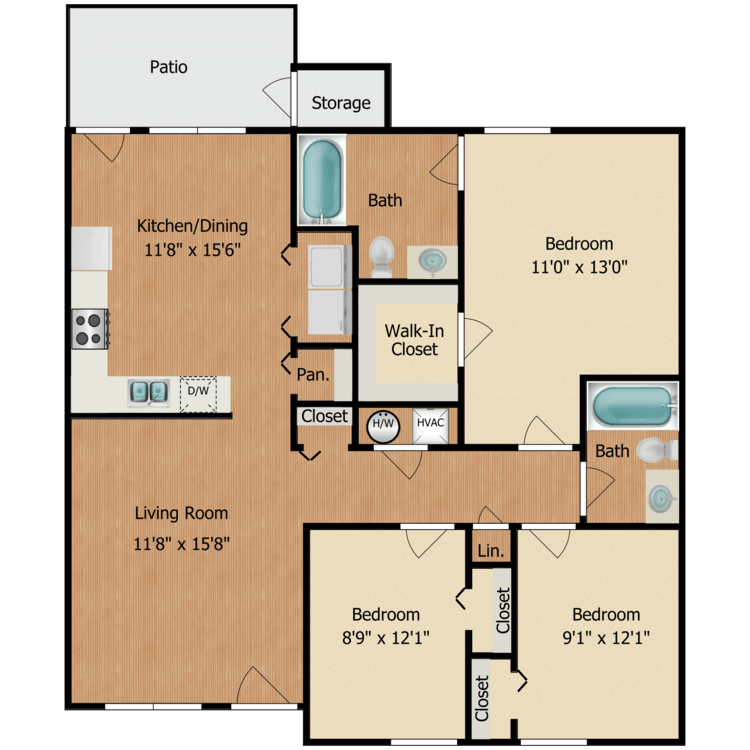
Flat
Details
- Beds: 3 Bedrooms
- Baths: 2
- Square Feet: 1095
- Rent: Call for details.
- Deposit: Varying Options Available
Floor Plan Amenities
- Cable Ready
- Ceiling Fans
- Central Heating and Air Conditioning
- Dishwasher
- Disability Access
- Extra Storage
- Mini Blinds
- Patio
- Refrigerator
- Walk-in Closets
- Washer and Dryer Connections
* In Select Apartment Homes
Floor Plan Photos
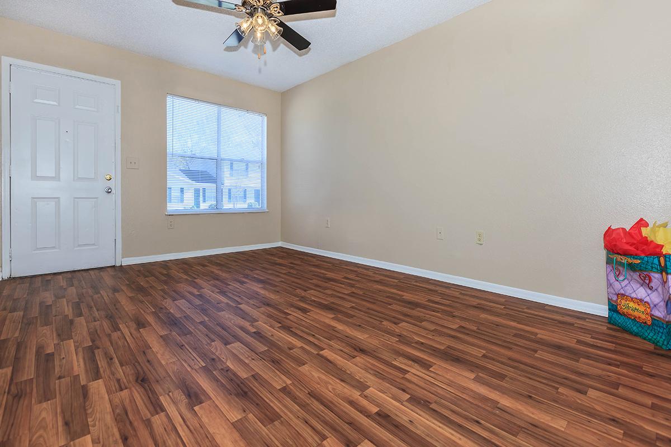
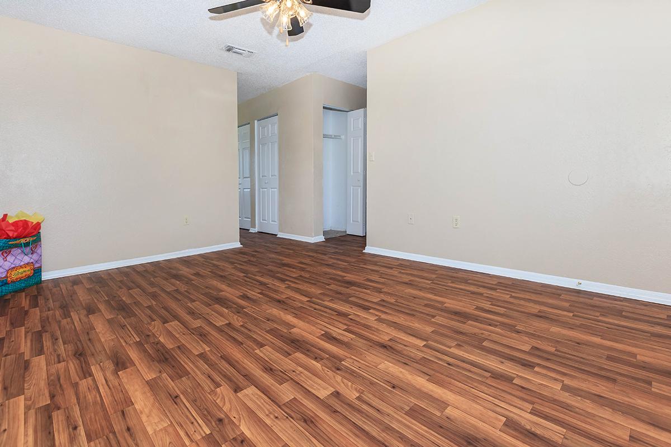
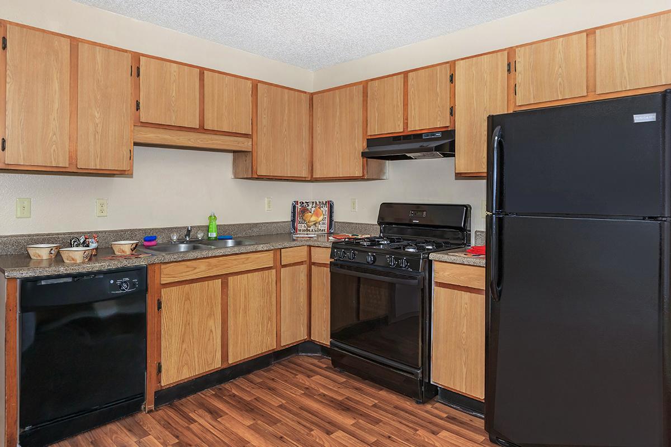
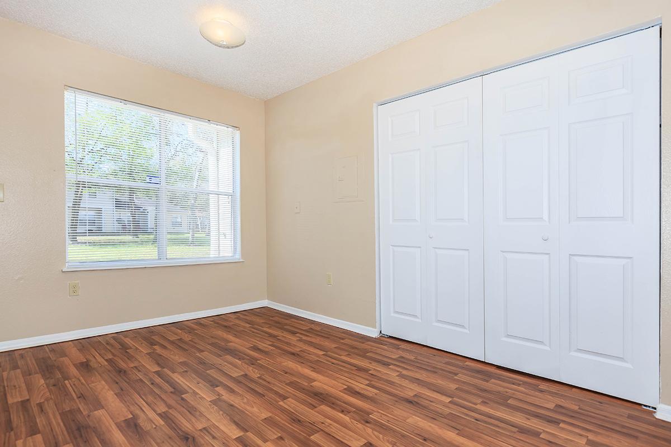
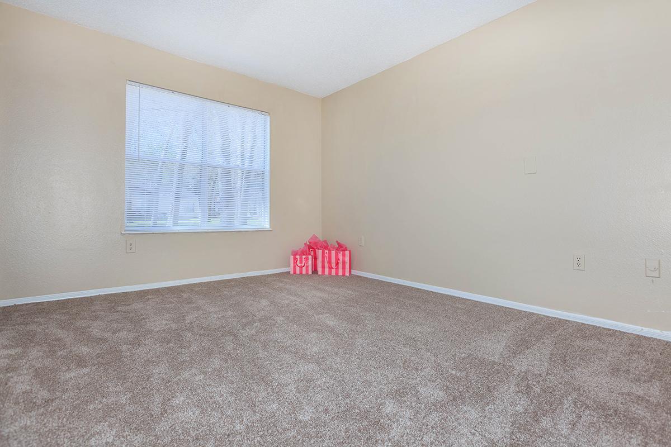
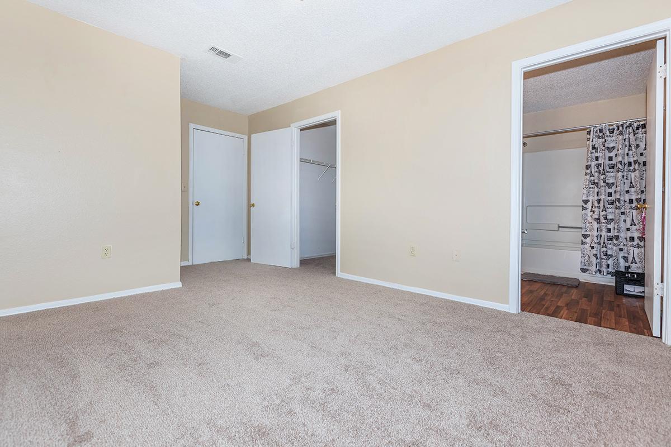
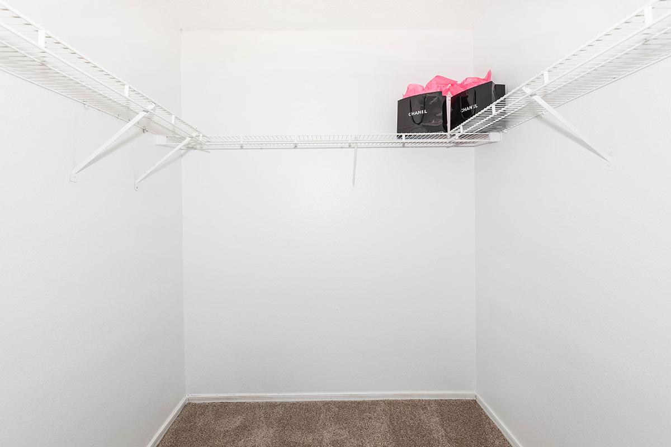
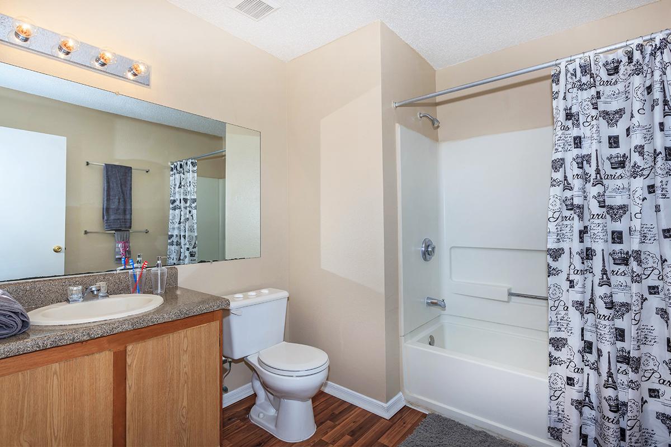

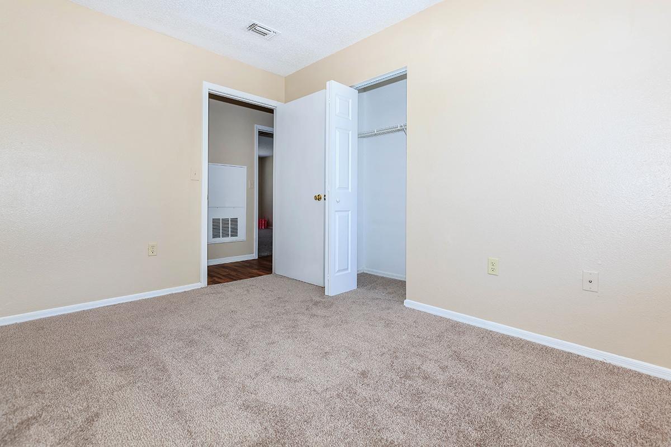
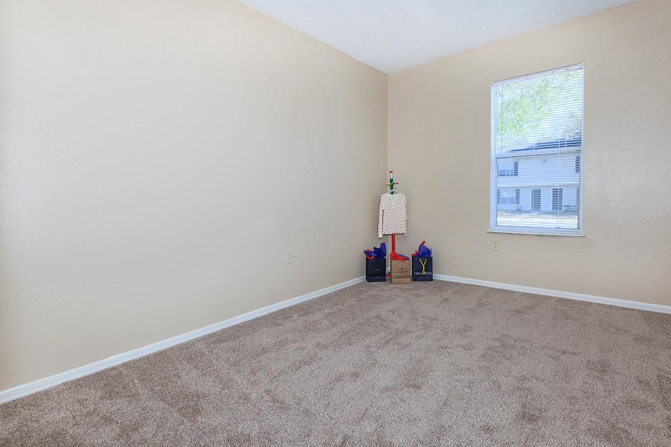
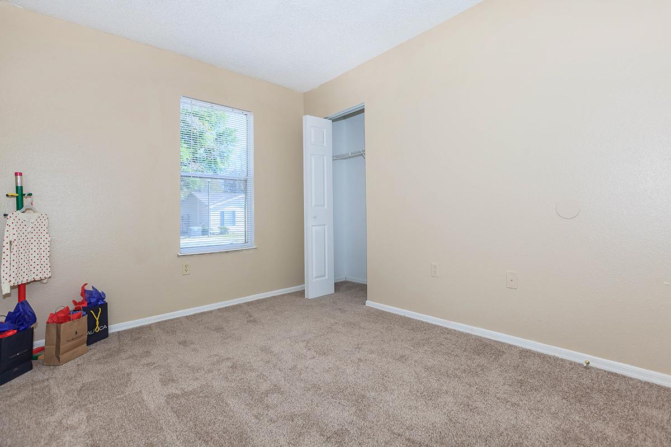
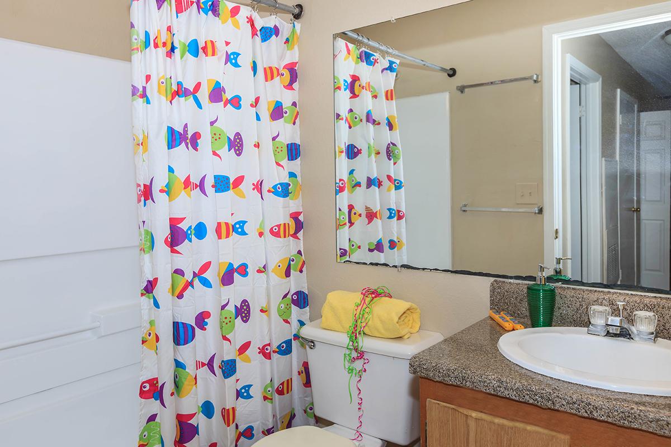
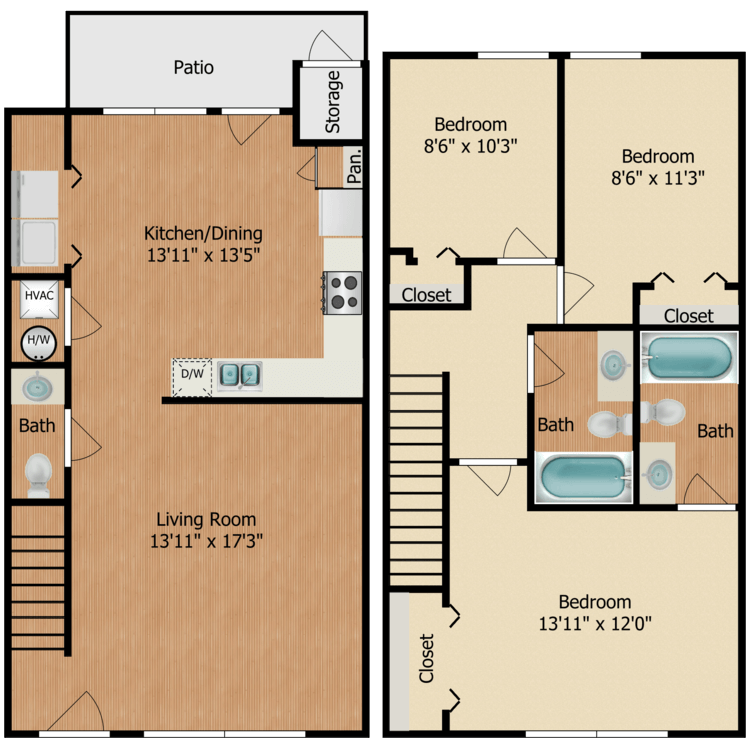
Townhome
Details
- Beds: 3 Bedrooms
- Baths: 2.5
- Square Feet: 1214
- Rent: $1351-$1396
- Deposit: Varying Options Available
Floor Plan Amenities
- Cable Ready
- Ceiling Fans
- Central Heating and Air Conditioning
- Dishwasher
- Disability Access
- Extra Storage
- Mini Blinds
- Patio
- Refrigerator
- Walk-in Closets
- Washer and Dryer Connections
* In Select Apartment Homes
Floor Plan Photos
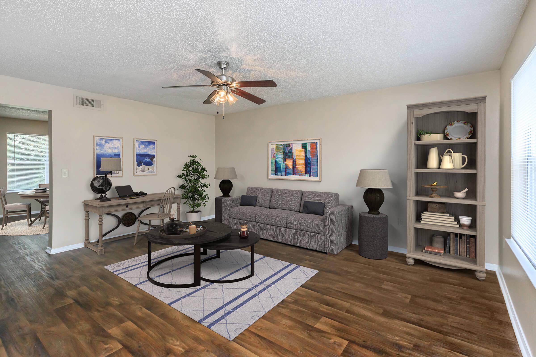
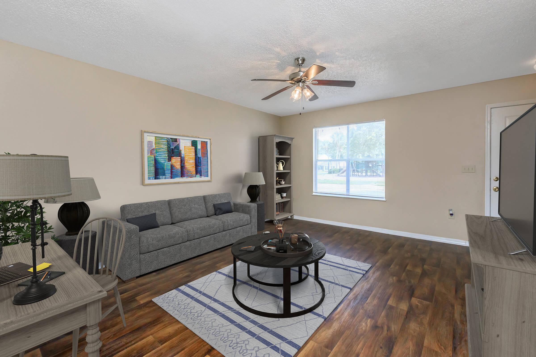
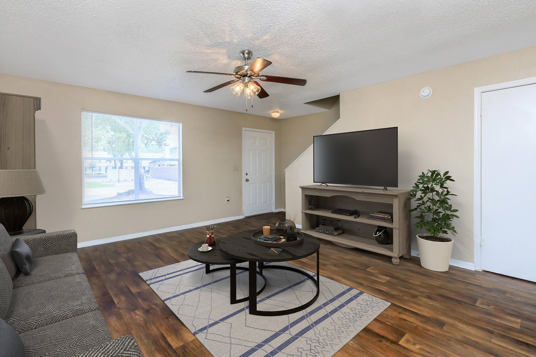
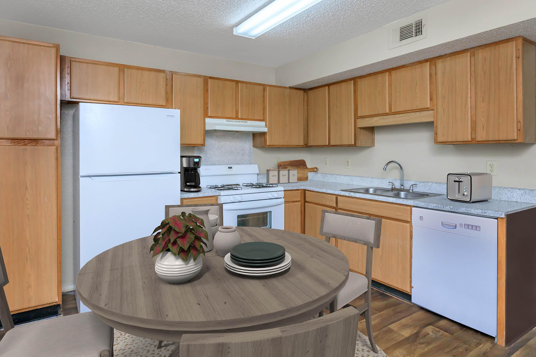
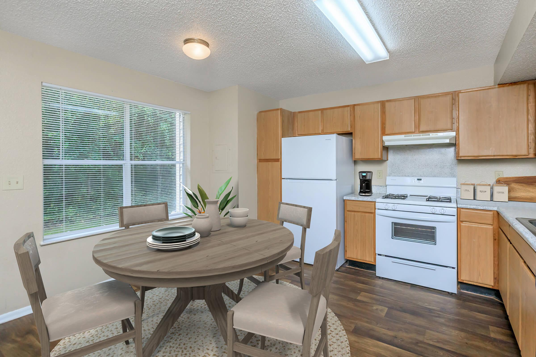
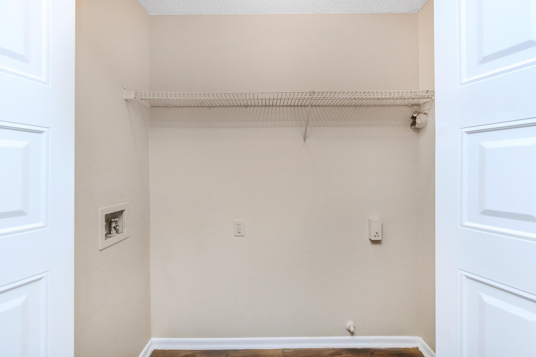
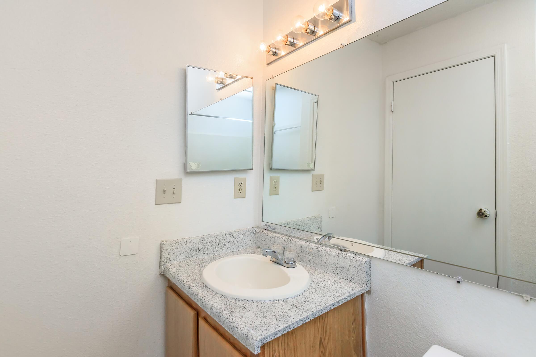
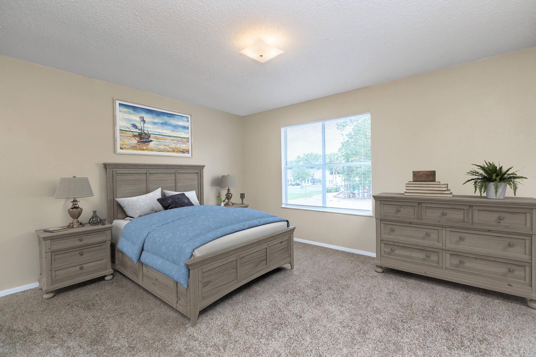
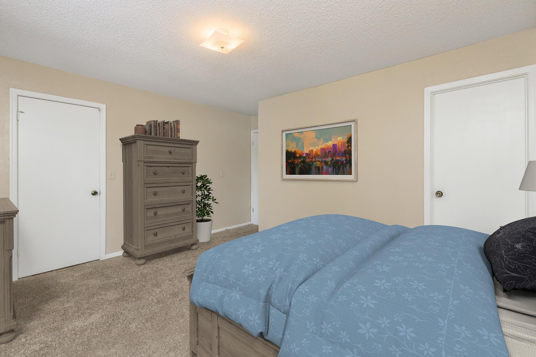
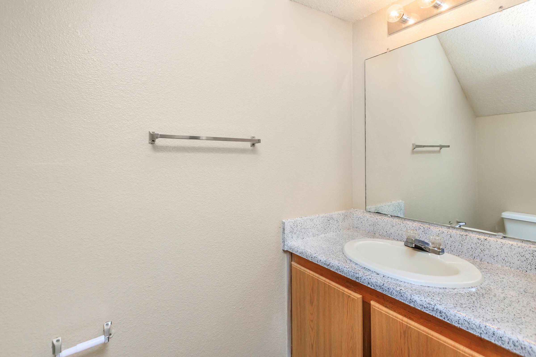
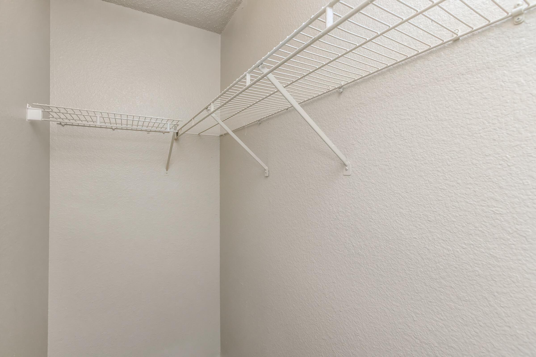
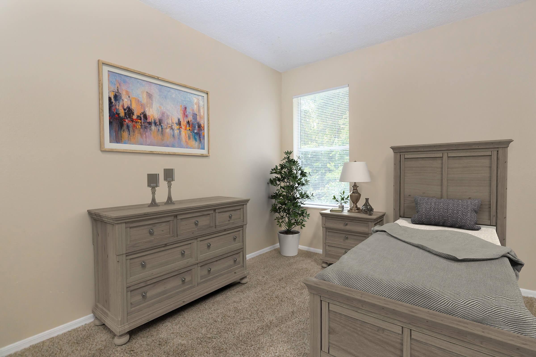
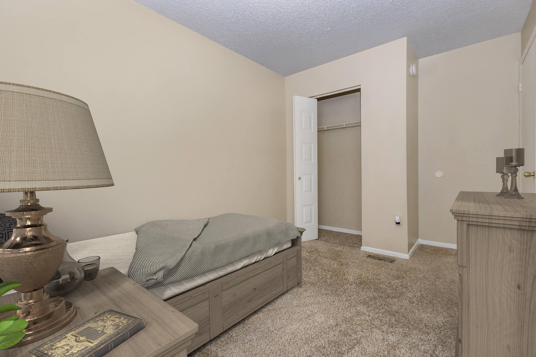
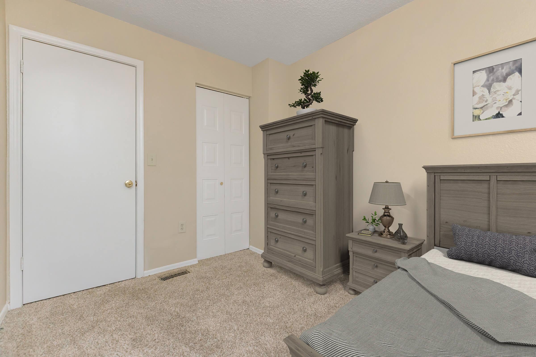
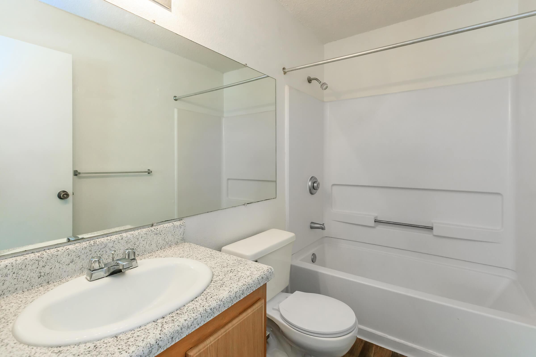
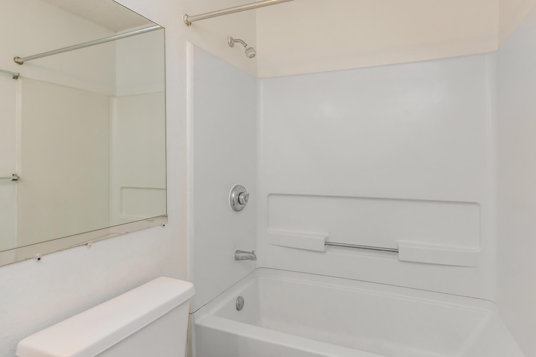
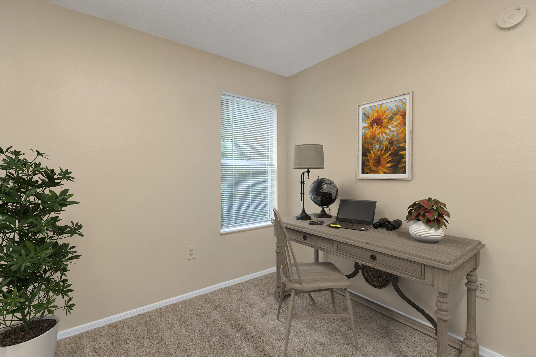
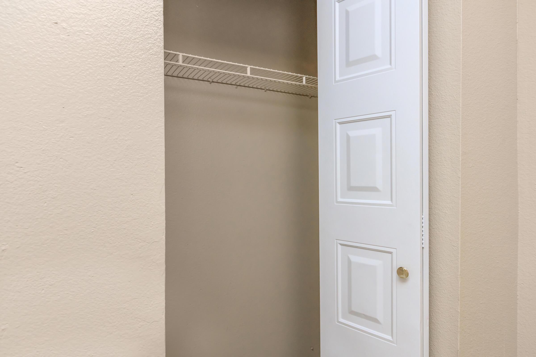
All Square Footage is Approximate.
Show Unit Location
Select a floor plan or bedroom count to view those units on the overhead view on the site map. If you need assistance finding a unit in a specific location please call us at 904-757-0770 TTY: 711.

Unit: 204
- 3 Bed, 2.5 Bath
- Availability:Now
- Rent:$1396
- Square Feet:1214
- Floor Plan:Townhome
Unit: 1905
- 3 Bed, 2.5 Bath
- Availability:Now
- Rent:$1351
- Square Feet:1214
- Floor Plan:Townhome
Unit: 905
- 3 Bed, 2.5 Bath
- Availability:2024-07-30
- Rent:$1396
- Square Feet:1214
- Floor Plan:Townhome
Unit: 1407
- 3 Bed, 2.5 Bath
- Availability:2024-08-02
- Rent:$1396
- Square Feet:1214
- Floor Plan:Townhome
Unit: 1604
- 3 Bed, 2.5 Bath
- Availability:2024-08-02
- Rent:$1396
- Square Feet:1214
- Floor Plan:Townhome
Unit: 1606
- 3 Bed, 2.5 Bath
- Availability:2024-08-05
- Rent:$1396
- Square Feet:1214
- Floor Plan:Townhome
Unit: 1908
- 3 Bed, 2.5 Bath
- Availability:2024-08-05
- Rent:$1396
- Square Feet:1214
- Floor Plan:Townhome
Unit: 1503
- 3 Bed, 2.5 Bath
- Availability:2024-09-07
- Rent:$1396
- Square Feet:1214
- Floor Plan:Townhome
Amenities
Explore what your community has to offer
Community Amenities
- Access to Public Transportation
- Beautiful Landscaping
- Cable Available
- Play Area
- Clubhouse
- Copy and Fax Services
- Disability Access
- Easy Access to Freeways
- Easy Access to Shopping
- Guest Parking
- Laundry Facility
- On-call Maintenance
- On-site Maintenance
- Part-time Courtesy Patrol
- Public Parks Nearby
- Shimmering Swimming Pool
- Townhome Floor Plans Available
Apartment Features
- Cable Ready
- Ceiling Fans
- Central Heating and Air Conditioning
- Disability Access
- Dishwasher
- Extra Storage
- Mini Blinds
- Patio
- Refrigerator
- Walk-in Closets
- Washer and Dryer Connections
- Washer and Dryer in Unit*
* In Select Apartment Homes
Pet Policy
Canopy Place utilizes PetScreening.com to screen household pets, validate reasonable accommodation requests for assistance animals, and confirm every resident understands our pet policies. All current and future residents must create a PetScreening.com Profile, even if there will not be a pet in the apartment. Upon completion of the PetScreening.com Profile, we will determine the pet's acceptance and the applicable pet fees. Click below for more information regarding our PetScreening.com policies, applicable fees, and restricted breeds.
Photos
Amenities
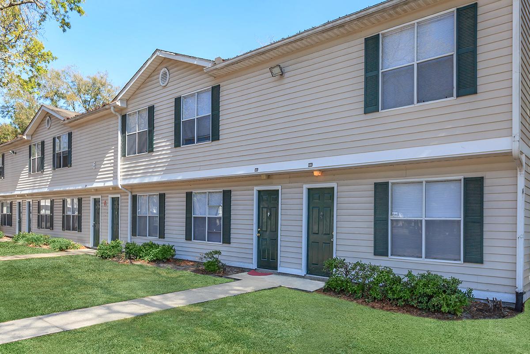
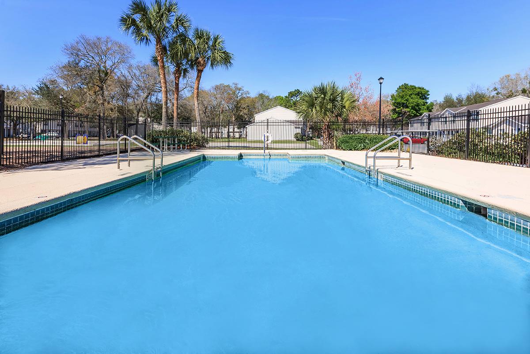
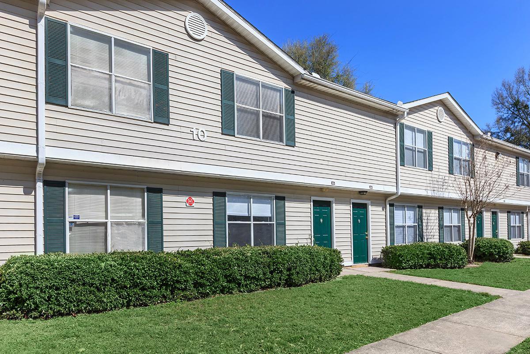
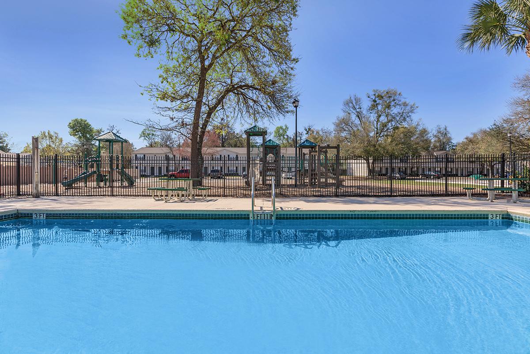
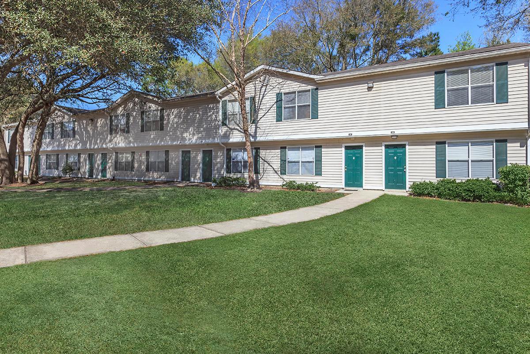
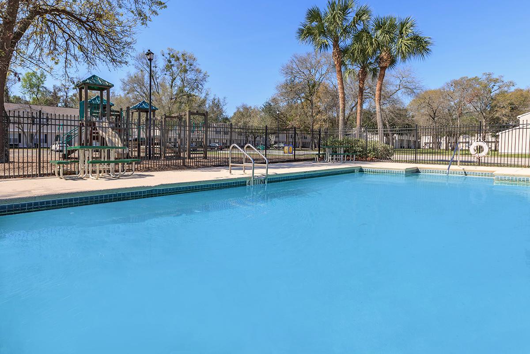
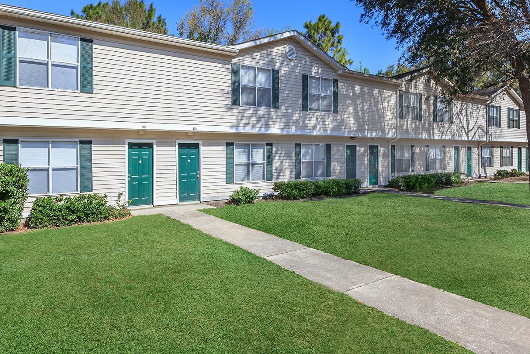
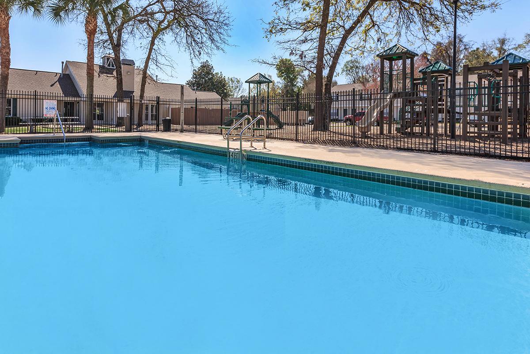
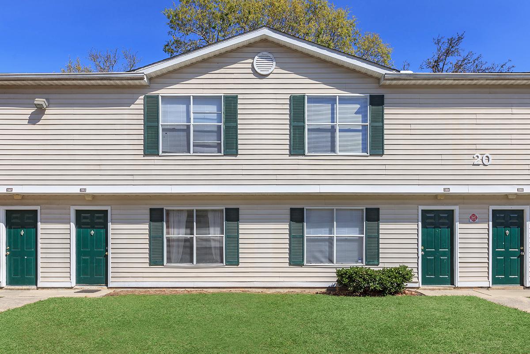
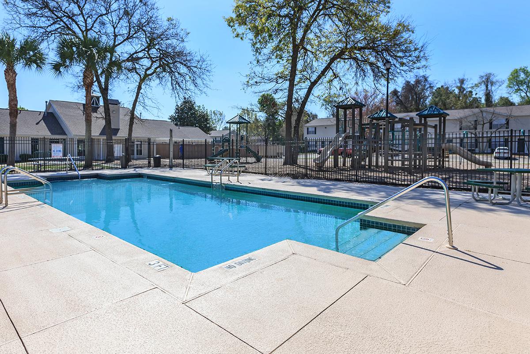
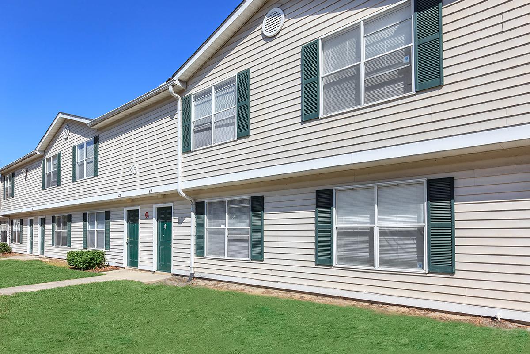
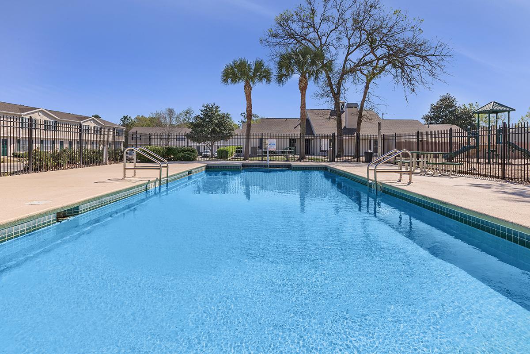
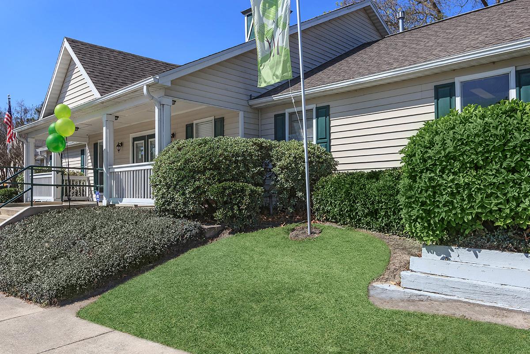
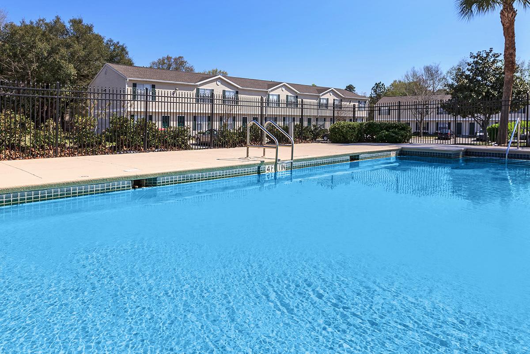
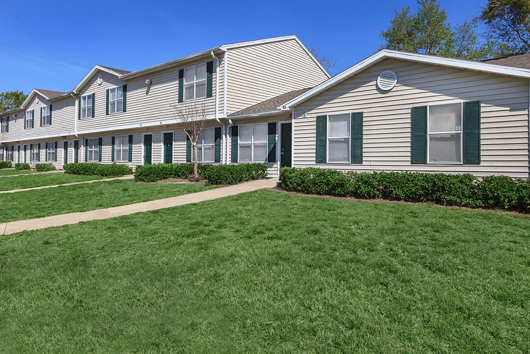
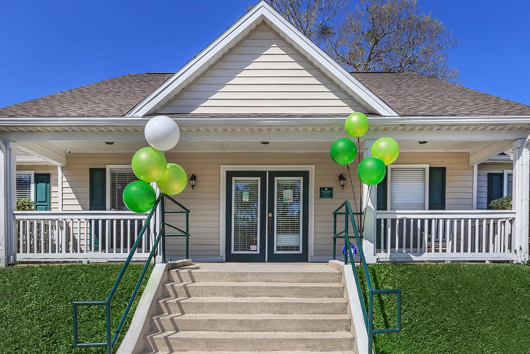
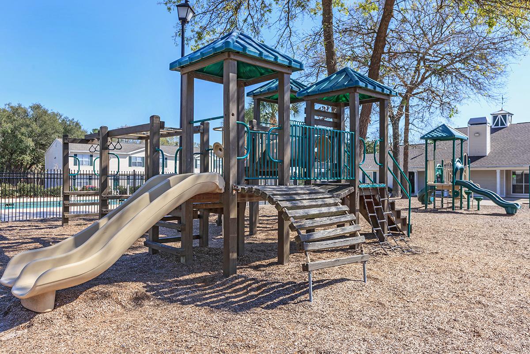

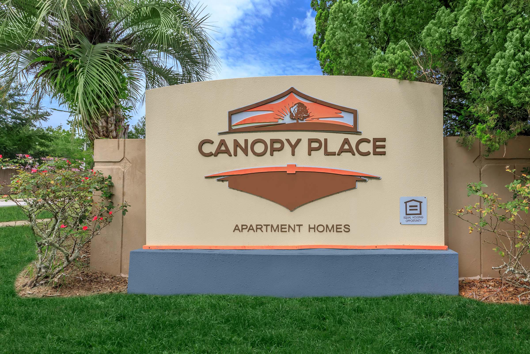
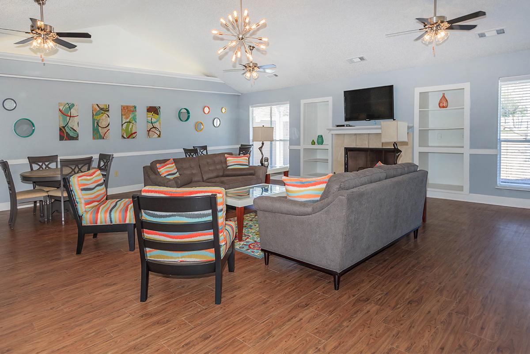
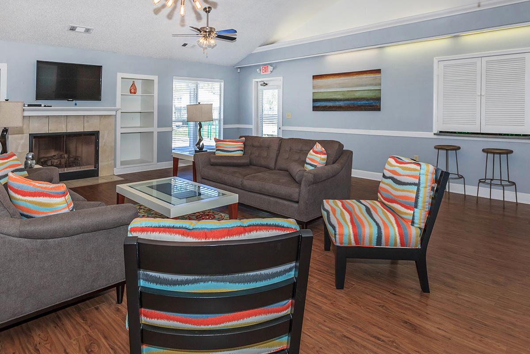
Townhome


















Neighborhood
Points of Interest
Canopy Place
Located 11050 Harts Road Jacksonville, FL 32218Cafes, Restaurants & Bars
Cinema
Coffee Shop
Elementary School
Grocery Store
Library
Marina
Middle School
Museum
Outdoor Recreation
Park
Parks & Recreation
Pet Services
Pharmacy
Post Office
Restaurant
Shopping
Shopping Center
University
Veterinarians
Zoo
Contact Us
Come in
and say hi
11050 Harts Road
Jacksonville,
FL
32218
Phone Number:
904-757-0770
TTY: 711
Fax: 904-757-3161
Office Hours
Monday through Friday: 9:00 AM to 6:00 PM. Saturday: 10:00 AM to 5:00 PM. Sunday: Closed.